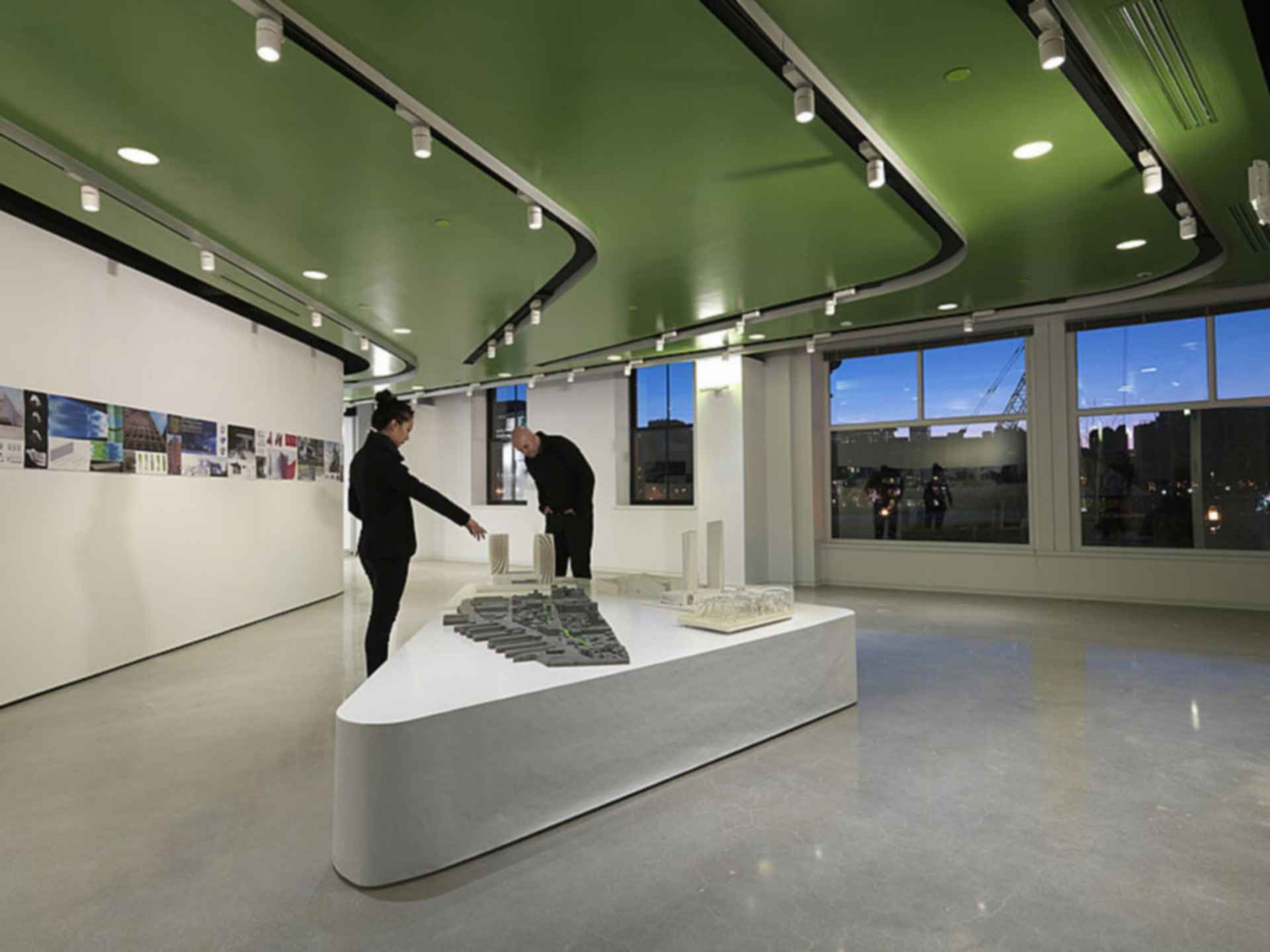Boston Society of Architects (BSA) - Second Floor
Project :
Architect :
The ceiling design conceals HVAC and lighting while offering a channel system for hanging exhibits, blending form and function. The second floor offers 6,000 square feet of flexible gallery space, meeting rooms, and shared non-profit offices.
Related Products
Ask Community

















